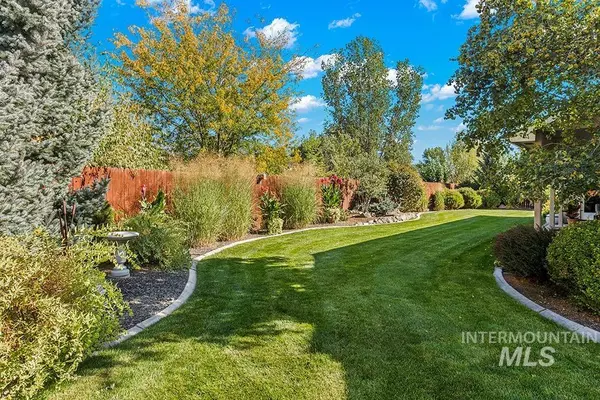For more information regarding the value of a property, please contact us for a free consultation.
2194 S Petra Ave Boise, ID 83709
Want to know what your home might be worth? Contact us for a FREE valuation!

Our team is ready to help you sell your home for the highest possible price ASAP
Key Details
Property Type Single Family Home
Sub Type Single Family Residence
Listing Status Sold
Purchase Type For Sale
Square Footage 2,609 sqft
Price per Sqft $252
Subdivision Pepperwood Esta
MLS Listing ID 98962853
Sold Date 10/21/25
Bedrooms 4
HOA Y/N No
Abv Grd Liv Area 2,609
Year Built 2003
Annual Tax Amount $2,554
Tax Year 2024
Lot Size 0.290 Acres
Acres 0.29
Property Sub-Type Single Family Residence
Source IMLS 2
Property Description
A stunning single-level design with an impressive 4 car garage and RV parking behind the double gate (w/ RV dump, 220V). Set on an oversized beautifully maintained lot with great privacy! Over 2600 sf home showcases a spacious open-concept design with vaulted ceilings and hardwood flooring. The gourmet kitchen features elegant maple cabinetry, stainless steel appliances, and granite countertops. The large living room centers around a cozy gas fireplace, with an office, or flex room extends off the great room, offering versatile living options. The main-level master suite boasts vaulted ceilings and an en suite bathroom complete with dual vanities, a soaking tub, and a walk-in shower. Escape upstairs to a large bonus room provides abundant space for a game room, lounge, or playroom. Step outside to a large covered patio ideal for entertaining, overlooking a spacious wrap-around lawn, mature landscaped garden beds, stunning raised planters, and a storage shed for all your needs. A 10' double gate with garage offers plenty of room to store your vehicles and toys. The community enhances the lifestyle with a spacious 7-acre park w/ basketball, pickleball courts, complete with a playground. New Roof, newer AC/furnace. Fireproof safe in office included.
Location
State ID
County Ada
Area Boise Sw-Meridian - 0550
Direction Overland Rd, S Cloverdale Rd, W Peppermint Dr, S Petra Ave
Rooms
Primary Bedroom Level Main
Master Bedroom Main
Main Level Bedrooms 4
Bedroom 2 Main
Bedroom 3 Main
Bedroom 4 Upper
Kitchen Main Main
Interior
Interior Features Bath-Master, Bed-Master Main Level, Den/Office, Great Room, Walk-In Closet(s), Breakfast Bar, Pantry, Granite Counters
Heating Forced Air, Natural Gas
Cooling Central Air
Flooring Hardwood, Tile, Carpet
Fireplaces Number 1
Fireplaces Type One
Fireplace Yes
Appliance Dishwasher, Disposal, Microwave, Oven/Range Freestanding
Exterior
Garage Spaces 4.0
Fence Full, Wood
Community Features Single Family
Utilities Available Sewer Connected
Roof Type Composition
Porch Covered Patio/Deck
Attached Garage true
Total Parking Spaces 4
Building
Lot Description 10000 SF - .49 AC, Garden, Irrigation Available, R.V. Parking, Sidewalks, Auto Sprinkler System, Partial Sprinkler System
Faces Overland Rd, S Cloverdale Rd, W Peppermint Dr, S Petra Ave
Water City Service
Level or Stories Single w/ Upstairs Bonus Room
Structure Type Brick,Frame
New Construction No
Schools
Elementary Schools Pepper Ridge
High Schools Centennial
School District West Ada School District
Others
Tax ID R6989700090
Ownership Fee Simple
Acceptable Financing Cash, Conventional, FHA, VA Loan
Listing Terms Cash, Conventional, FHA, VA Loan
Read Less

© 2025 Intermountain Multiple Listing Service, Inc. All rights reserved.
GET MORE INFORMATION





