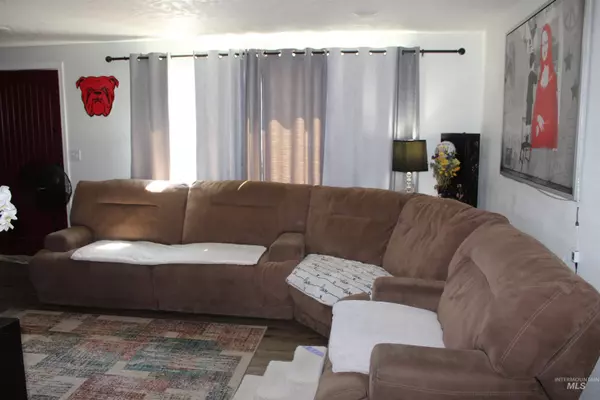For more information regarding the value of a property, please contact us for a free consultation.
1327 SW 12th St Ontario, OR 97914
Want to know what your home might be worth? Contact us for a FREE valuation!

Our team is ready to help you sell your home for the highest possible price ASAP
Key Details
Property Type Single Family Home
Sub Type Single Family Residence
Listing Status Sold
Purchase Type For Sale
Square Footage 1,218 sqft
Price per Sqft $213
Subdivision College Green
MLS Listing ID 98956707
Sold Date 10/14/25
Bedrooms 3
HOA Y/N No
Abv Grd Liv Area 1,218
Year Built 1977
Annual Tax Amount $1,776
Tax Year 2024
Lot Size 6,969 Sqft
Acres 0.16
Property Sub-Type Single Family Residence
Source IMLS 2
Property Description
Completely renovated from the top to the bottom. Large living room, with lots of natural light giving a welcoming feel. A small dining area bathed in warm morning light, galley kitchen with a perfect layout maximizating space, complete with a coffee bar/computer work space area. Additional 200 sf added to include a nice large laundry room and storage area, all with permit. A beautiful hand painted mural on the wall in the garage. This home is immaculate and ready for a new owner. Move in ready! Easy care, low maintenance fully fenced front yard. Fully fenced back yard with established garden area. Large trees provide nice shade. Great neighborhood, near schools, medical and shopping. All information provided as a courtesy and not guaranteed. Buyer to verify all information important to them.
Location
State OR
County Malheur
Area Ontario - 1600
Direction From SW 4 Ave, S on 11 St to Locust, W to SW 12 St
Rooms
Primary Bedroom Level Main
Master Bedroom Main
Main Level Bedrooms 3
Bedroom 2 Main
Bedroom 3 Main
Living Room Main
Kitchen Main Main
Interior
Interior Features Bed-Master Main Level, Laminate Counters
Heating Electric, Ductless/Mini Split
Cooling Ductless/Mini Split
Fireplace No
Appliance Electric Water Heater
Exterior
Garage Spaces 1.0
Fence Wire, Wood
Community Features Single Family
Utilities Available Sewer Connected
Roof Type Composition
Street Surface Paved
Attached Garage true
Total Parking Spaces 1
Building
Lot Description Standard Lot 6000-9999 SF
Faces From SW 4 Ave, S on 11 St to Locust, W to SW 12 St
Water City Service
Level or Stories One
Structure Type Frame
New Construction No
Schools
Elementary Schools Ontario
High Schools Ontario
School District Ontario School District 8C
Others
Tax ID 18S4709CA Tax Lot 5500
Ownership Fee Simple
Acceptable Financing Cash, Conventional, FHA
Listing Terms Cash, Conventional, FHA
Read Less

© 2025 Intermountain Multiple Listing Service, Inc. All rights reserved.
GET MORE INFORMATION





