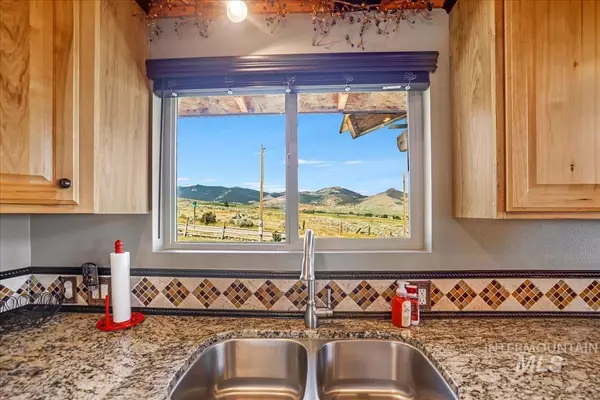For more information regarding the value of a property, please contact us for a free consultation.
1081 S 1050 E Albion, ID 83311
Want to know what your home might be worth? Contact us for a FREE valuation!

Our team is ready to help you sell your home for the highest possible price ASAP
Key Details
Property Type Single Family Home
Sub Type Single Family w/ Acreage
Listing Status Sold
Purchase Type For Sale
Square Footage 3,786 sqft
Price per Sqft $182
Subdivision 0 Not Applicable
MLS Listing ID 98953912
Sold Date 10/10/25
Bedrooms 3
HOA Y/N No
Abv Grd Liv Area 2,754
Year Built 1995
Annual Tax Amount $1,026
Tax Year 2024
Lot Size 5.490 Acres
Acres 5.49
Property Sub-Type Single Family w/ Acreage
Source IMLS 2
Property Description
Looking for the perfect place to call home? Maybe you've been looking to invest in a fantastic vacation home or create a highly desirable nightly rental? Look no farther! You will love this incredible 5.49 acre property nestled on the hillside, overlooking the Albion valley. This gorgeous home offers 3 bedrooms, 3 baths, plus an office/4th bedroom, 2 living rooms, a large loft, and walk-out basement. Beautiful kitchen with granite counters, heated tile and wood flooring as well as wood accents throughout, grand cathedral ceilings with picture windows and stunning views from every room! Step outside on the wrap around deck where you will enjoy fresh mountain air, gorgeous sunsets, a peaceful & serene setting with amazing views in all directions. Just steps away from hiking and minutes to skiing, rock climbing, camping, kayaking, fishing on the lake, and a short drive to shopping & restaurants. Come make your dreams a reality! There is an additional 6.5 acres available.
Location
State ID
County Cassia
Area Burley-Rupert-Minicassia - 2005
Direction Go south on Main Street through Albion to 900 S, turn west(RT) to 1050 E, Turn south(LFT) at 1050 E and up road to the home on the east(Left).
Rooms
Family Room Lower
Other Rooms Storage Shed
Basement Daylight, Walk-Out Access
Primary Bedroom Level Main
Master Bedroom Main
Main Level Bedrooms 3
Bedroom 2 Main
Bedroom 3 Main
Bedroom 4 Lower
Living Room Main
Dining Room Main Main
Kitchen Main Main
Family Room Lower
Interior
Interior Features Bed-Master Main Level, Den/Office, Formal Dining, Family Room, Great Room, Double Vanity, Walk-In Closet(s), Loft, Breakfast Bar
Heating Electric, Propane, Radiant, Wall Furnace
Cooling Wall/Window Unit(s)
Flooring Hardwood, Tile, Carpet
Fireplaces Type Propane
Fireplace Yes
Appliance Electric Water Heater, Tank Water Heater, Dishwasher, Oven/Range Freestanding, Refrigerator
Exterior
Garage Spaces 3.0
Fence Partial, Fence/Livestock, Wood
Utilities Available Cable Connected, Broadband Internet
Roof Type Composition
Porch Covered Patio/Deck
Attached Garage true
Total Parking Spaces 3
Building
Lot Description 5 - 9.9 Acres, Manual Sprinkler System
Faces Go south on Main Street through Albion to 900 S, turn west(RT) to 1050 E, Turn south(LFT) at 1050 E and up road to the home on the east(Left).
Sewer Septic Tank
Water Well
Level or Stories Two Story w/ Below Grade
Structure Type Concrete,Frame,Stone,Vinyl Siding
New Construction No
Schools
Elementary Schools Albion
High Schools Declo
School District Cassia Joint District #151
Others
Tax ID RP12S25E186200
Ownership Fee Simple
Acceptable Financing Cash, Consider All, Conventional, FHA
Listing Terms Cash, Consider All, Conventional, FHA
Read Less

© 2025 Intermountain Multiple Listing Service, Inc. All rights reserved.
GET MORE INFORMATION





