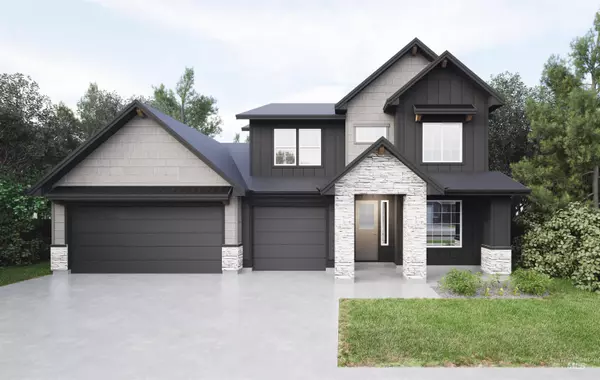For more information regarding the value of a property, please contact us for a free consultation.
1178 W Ultar Dr Nampa, ID 83686
Want to know what your home might be worth? Contact us for a FREE valuation!

Our team is ready to help you sell your home for the highest possible price ASAP
Key Details
Property Type Single Family Home
Sub Type Single Family Residence
Listing Status Sold
Purchase Type For Sale
Square Footage 2,817 sqft
Price per Sqft $262
Subdivision Summit Ridge (Canyon Co)
MLS Listing ID 98955498
Sold Date 10/02/25
Bedrooms 4
HOA Fees $100/qua
HOA Y/N Yes
Abv Grd Liv Area 2,817
Year Built 2025
Annual Tax Amount $1,111
Tax Year 2024
Lot Size 7,405 Sqft
Acres 0.17
Property Sub-Type Single Family Residence
Source IMLS 2
Property Description
Welcome to The Rachel by Biltmore Co.! Step into luxury and comfort with this stunning two-story home, thoughtfully designed with 4 bedrooms, a den and a spacious bonus room. At the heart of the home, the gourmet kitchen shines with a large quartz island, double wall ovens, and a walk-in pantry—perfect for everyday meals and effortless entertaining. The great room offers warmth and elegance, featuring a gorgeous stone fireplace framed by built-in shelving and cabinetry. The main-floor owner's suite provides a private retreat, complete with dual vanities, a soaker tub, a full tile shower, and an expansive walk-in closet. Upstairs, three additional bedrooms and a versatile bonus room offer plenty of space for family, guests or hobbies. Enjoy seamless indoor-outdoor living with an extended covered patio and community amenities, including a pool and playground. All photos are similar from a previously built model.
Location
State ID
County Canyon
Area Nampa South (86) - 1260
Direction From 12th Ave South, W on Greenhurst, S on Midland, W on Ultar Dr
Rooms
Primary Bedroom Level Main
Master Bedroom Main
Main Level Bedrooms 1
Bedroom 2 Upper
Bedroom 3 Upper
Bedroom 4 Upper
Kitchen Main Main
Interior
Interior Features Bath-Master, Bed-Master Main Level, Den/Office, Great Room, Rec/Bonus, Double Vanity, Central Vacuum Plumbed, Walk-In Closet(s), Pantry, Kitchen Island, Quartz Counters
Heating Forced Air, Natural Gas
Cooling Central Air
Flooring Tile, Carpet, Vinyl
Fireplaces Number 1
Fireplaces Type One, Gas
Fireplace Yes
Appliance Gas Water Heater, Tank Water Heater, Dishwasher, Disposal, Double Oven, Microwave, Oven/Range Built-In, Gas Range
Exterior
Garage Spaces 3.0
Fence Partial, Metal, Wood
Pool Community, In Ground, Pool
Community Features Single Family
Utilities Available Sewer Connected
Roof Type Composition,Architectural Style
Street Surface Paved
Porch Covered Patio/Deck
Attached Garage true
Total Parking Spaces 3
Private Pool false
Building
Lot Description Standard Lot 6000-9999 SF, Irrigation Available, Sidewalks, Views, Auto Sprinkler System, Drip Sprinkler System, Full Sprinkler System, Pressurized Irrigation Sprinkler System
Faces From 12th Ave South, W on Greenhurst, S on Midland, W on Ultar Dr
Foundation Crawl Space
Builder Name Biltmore Co, LLC
Water City Service
Level or Stories Two
Structure Type Frame,Stone,HardiPlank Type
New Construction Yes
Schools
Elementary Schools Lake Ridge
High Schools Skyview
School District Nampa School District #131
Others
Tax ID R2929134000
Ownership Fee Simple,Fractional Ownership: No
Acceptable Financing Cash, Conventional, VA Loan
Listing Terms Cash, Conventional, VA Loan
Read Less

© 2025 Intermountain Multiple Listing Service, Inc. All rights reserved.
GET MORE INFORMATION





