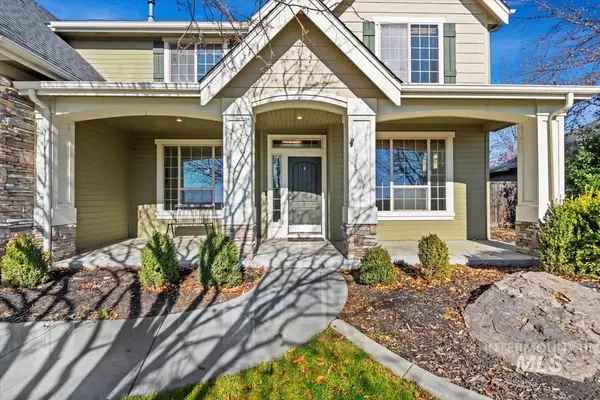For more information regarding the value of a property, please contact us for a free consultation.
2516 Sadie Eagle, ID 83616
Want to know what your home might be worth? Contact us for a FREE valuation!

Our team is ready to help you sell your home for the highest possible price ASAP
Key Details
Property Type Single Family Home
Sub Type Single Family Residence
Listing Status Sold
Purchase Type For Sale
Square Footage 3,433 sqft
Price per Sqft $205
Subdivision Arbor Ridge (Eagle)
MLS Listing ID 98957159
Sold Date 09/12/25
Bedrooms 5
HOA Fees $30/ann
HOA Y/N Yes
Abv Grd Liv Area 3,433
Year Built 2004
Annual Tax Amount $3,041
Tax Year 2024
Lot Size 10,541 Sqft
Acres 0.242
Property Sub-Type Single Family Residence
Source IMLS 2
Property Description
OPPORTUNITY KNOCKS! This home overlooks the City of Eagle. It features an open-concept layout with a gourmet kitchen, stainless steel appliances, pantry and large island. The living areas include new paint and newly refinished wood floors. The primary suite boasts a spa-like en-suite bathroom w/dual vanities, a soaking tub, and large walk-in closet. The large bonus room with attached bedroom and full bath provides opportunity for entertaining, separate living or game room. The backyard features a heated in-ground pool, with a basketball hoop, and volleyball net. This home is in need of repairs to be restored to its former splendor, blending modern comfort with convenience. It's a place that invites imagination—a canvas waiting for the right hand to bring it back to life.
Location
State ID
County Ada
Area Eagle - 0900
Direction HWY 55, WEST ON HILL RD., RIGHT ON ECHOHAWK, LEFT ON SADIE
Rooms
Family Room Main
Other Rooms Storage Shed
Primary Bedroom Level Upper
Master Bedroom Upper
Bedroom 2 Upper
Bedroom 3 Upper
Bedroom 4 Upper
Dining Room Main Main
Kitchen Main Main
Family Room Main
Interior
Interior Features Bath-Master, Den/Office, Formal Dining, Family Room, Great Room, Double Vanity, Walk-In Closet(s), Breakfast Bar, Pantry, Kitchen Island, Granite Counters
Heating Forced Air, Natural Gas
Cooling Central Air
Flooring Hardwood, Carpet
Fireplaces Number 1
Fireplaces Type One, Gas
Fireplace Yes
Appliance Gas Water Heater, Dishwasher, Disposal, Microwave, Oven/Range Freestanding, Oven/Range Built-In
Exterior
Garage Spaces 3.0
Fence Full, Wood
Pool In Ground
Community Features Single Family
Utilities Available Sewer Connected, Cable Connected, Broadband Internet
Roof Type Architectural Style
Street Surface Paved
Porch Covered Patio/Deck
Attached Garage true
Total Parking Spaces 3
Building
Lot Description 10000 SF - .49 AC, Garden, Sidewalks, Views, Auto Sprinkler System, Drip Sprinkler System, Full Sprinkler System
Faces HWY 55, WEST ON HILL RD., RIGHT ON ECHOHAWK, LEFT ON SADIE
Foundation Crawl Space
Water City Service
Level or Stories Two
Structure Type Brick,Frame,HardiPlank Type
New Construction No
Schools
Elementary Schools Seven Oaks
High Schools Eagle
School District West Ada School District
Others
Tax ID R7467260060
Ownership Fee Simple
Acceptable Financing Cash, Conventional
Listing Terms Cash, Conventional
Read Less

© 2025 Intermountain Multiple Listing Service, Inc. All rights reserved.
GET MORE INFORMATION





