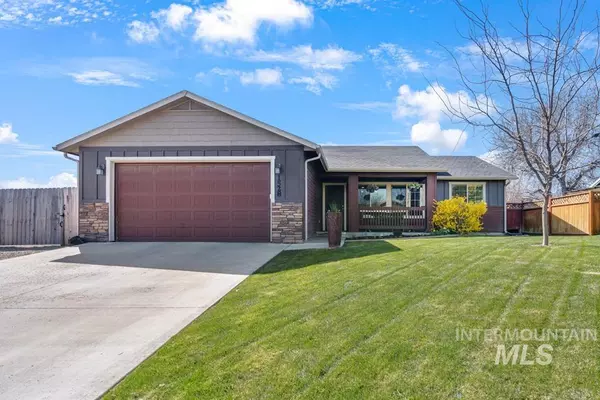For more information regarding the value of a property, please contact us for a free consultation.
1528 NW 4th Avenue Ontario, OR 97914
Want to know what your home might be worth? Contact us for a FREE valuation!

Our team is ready to help you sell your home for the highest possible price ASAP
Key Details
Property Type Single Family Home
Sub Type Single Family Residence
Listing Status Sold
Purchase Type For Sale
Square Footage 1,452 sqft
Price per Sqft $267
Subdivision Kanrich Sub
MLS Listing ID 98941798
Sold Date 08/11/25
Bedrooms 4
HOA Y/N No
Abv Grd Liv Area 1,452
Year Built 2013
Annual Tax Amount $2,963
Tax Year 2024
Lot Size 10,454 Sqft
Acres 0.24
Property Sub-Type Single Family Residence
Source IMLS 2
Property Description
This is the one you've been waiting for! Welcome to 1528 Nw 4th a meticulously cared for property that checks all the boxes. This 4 bed 2 bath 2 car garage home is conveniently located in the heart of Ontario with a spacious, private lot and no HOA! As you enter you can't help but feel the warmth & welcoming vibe of the open concept kitchen & living area with vaulted ceilings, stunning flooring, granite tile countertops & beautiful kitchen cabinetry. Split bedroom floorplan with a large master suite & a 4th bedroom that has also served as an office. The backyard is its own oasis & is really what sets this property apart, featuring a large covered shaded deck, 4 different strains of producing grape vines, detailed river rock & curbing, raised planter beds, stunning fire pit & behind fence RV Parking with cleanout & 30 amp hookup!! Thoughtfully designed shed provides a workshop area as well as storage room and built in Chicken coop. This home truly is one of a kind, call and make your appointment today!
Location
State OR
County Malheur
Area Ontario - 1600
Direction From Hwy 201, S on N Verde Dr, W on Nw 4th to home on Left
Rooms
Other Rooms Storage Shed
Primary Bedroom Level Main
Master Bedroom Main
Main Level Bedrooms 4
Bedroom 2 Main
Bedroom 3 Main
Bedroom 4 Main
Kitchen Main Main
Interior
Interior Features Bath-Master, Bed-Master Main Level, Split Bedroom, Den/Office, Double Vanity, Walk-In Closet(s), Breakfast Bar, Pantry
Heating Forced Air, Natural Gas
Cooling Central Air
Flooring Carpet
Fireplace No
Appliance Gas Water Heater, Dishwasher, Disposal, Microwave, Oven/Range Freestanding, Refrigerator, Water Softener Owned
Exterior
Garage Spaces 2.0
Fence Partial, Wood
Community Features Single Family
Utilities Available Sewer Connected
Roof Type Composition
Street Surface Paved
Porch Covered Patio/Deck
Attached Garage true
Total Parking Spaces 2
Building
Lot Description 10000 SF - .49 AC, Garden, R.V. Parking, Sidewalks, Chickens, Auto Sprinkler System
Faces From Hwy 201, S on N Verde Dr, W on Nw 4th to home on Left
Water City Service
Level or Stories One
Structure Type Frame,HardiPlank Type
New Construction No
Schools
Elementary Schools Aiken
High Schools Ontario
School District Ontario School District 8C
Others
Tax ID 18S4705DA701
Ownership Fee Simple
Acceptable Financing Cash, Consider All, Conventional, FHA, VA Loan
Listing Terms Cash, Consider All, Conventional, FHA, VA Loan
Read Less

© 2025 Intermountain Multiple Listing Service, Inc. All rights reserved.




