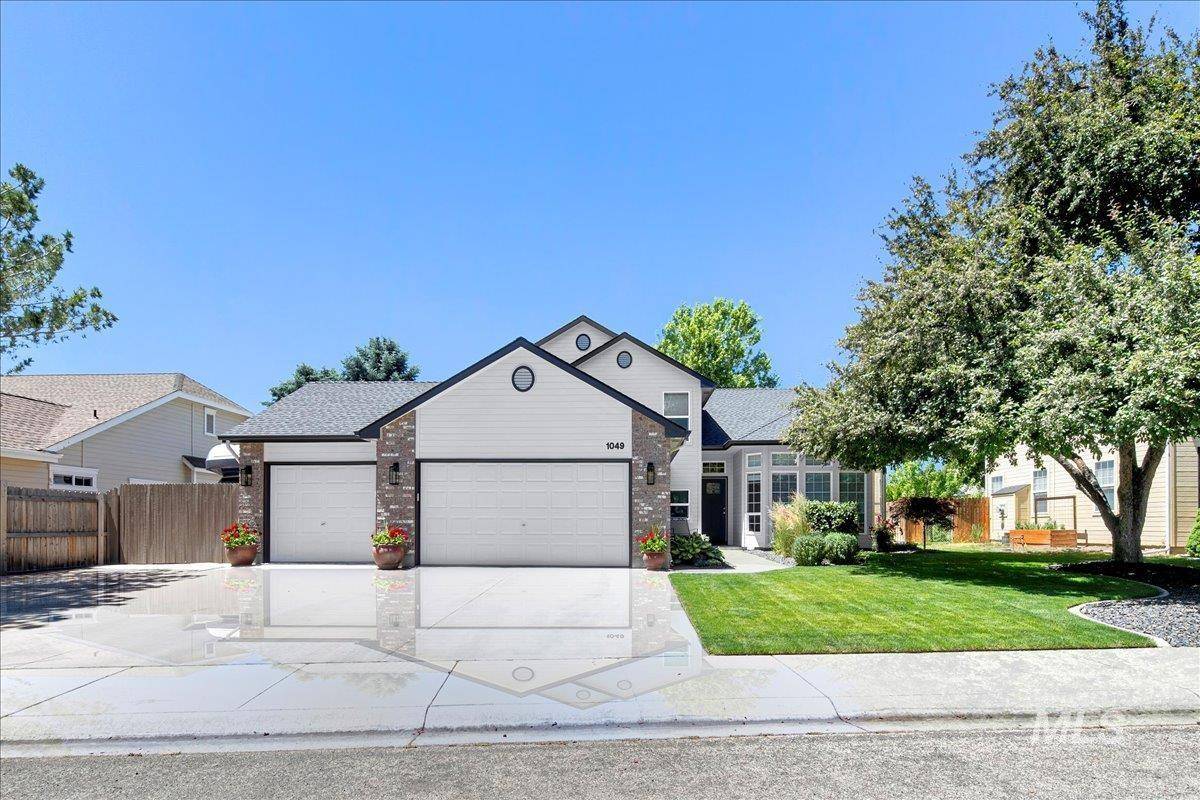For more information regarding the value of a property, please contact us for a free consultation.
1049 N Purple Sage Way Eagle, ID 83616
Want to know what your home might be worth? Contact us for a FREE valuation!

Our team is ready to help you sell your home for the highest possible price ASAP
Key Details
Property Type Single Family Home
Sub Type Single Family Residence
Listing Status Sold
Purchase Type For Sale
Square Footage 2,258 sqft
Price per Sqft $298
Subdivision Melvins Eagle Point
MLS Listing ID 98950788
Sold Date 07/18/25
Bedrooms 4
HOA Fees $41/ann
HOA Y/N Yes
Abv Grd Liv Area 2,258
Year Built 1997
Annual Tax Amount $1,650
Tax Year 2024
Lot Size 9,844 Sqft
Acres 0.226
Property Sub-Type Single Family Residence
Source IMLS 2
Property Description
Nestled in a sought-after neighborhood, this immaculate 4-bedroom, 3-bath home exudes thoughtful updates throughout including newer big ticket items such as roof, furnace, water heater & exterior paint. From the moment you step inside, you're welcomed by an open-concept layout that is bathed in natural light. The gourmet kitchen boasts sleek countertops, custom cabinetry, and stainless-steel appliances—perfect for both casual meals and entertaining. The spacious primary suite offers a serene retreat with a spa-like ensuite bath, while the additional bedrooms provide versatility for guests, home offices, or creative spaces. A generous 3-car garage ensures ample storage, while the dedicated RV parking caters to adventure seekers. Outside, the meticulously maintained landscaping and private backyard with apple and peach trees create a peaceful oasis. With its blend of comfort, style, practicality and location (close to new walking path to Seven Oaks Elementary) this home is a rare find and will impress ALL!
Location
State ID
County Ada
Area Eagle - 0900
Zoning R-4
Direction From Hwy 55 go W. on Floating Feather / S. on Salishan / E. on Poppy Hills / E. again on Poppy Hills that turns into Purple Sage.
Rooms
Family Room Main
Other Rooms Storage Shed
Primary Bedroom Level Upper
Master Bedroom Upper
Bedroom 2 Upper
Bedroom 3 Upper
Bedroom 4 Lower
Living Room Lower
Kitchen Main Main
Family Room Main
Interior
Interior Features Bath-Master, Family Room, Double Vanity, Walk-In Closet(s), Breakfast Bar, Pantry, Quartz Counters
Heating Forced Air, Natural Gas
Cooling Central Air
Flooring Tile, Engineered Vinyl Plank
Fireplaces Number 1
Fireplaces Type One, Gas
Fireplace Yes
Window Features Skylight(s)
Appliance Dishwasher, Disposal, Microwave, Oven/Range Freestanding, Refrigerator, Water Softener Owned
Exterior
Garage Spaces 3.0
Fence Wood
Community Features Single Family
Utilities Available Sewer Connected
Roof Type Composition
Street Surface Paved
Porch Covered Patio/Deck
Attached Garage true
Total Parking Spaces 3
Building
Lot Description Standard Lot 6000-9999 SF, Dog Run, Garden, R.V. Parking, Sidewalks, Auto Sprinkler System, Full Sprinkler System
Faces From Hwy 55 go W. on Floating Feather / S. on Salishan / E. on Poppy Hills / E. again on Poppy Hills that turns into Purple Sage.
Water City Service
Level or Stories Tri-Level
Structure Type Brick,Frame
New Construction No
Schools
Elementary Schools Seven Oaks
High Schools Eagle
School District West Ada School District
Others
Tax ID R5664430510
Ownership Fee Simple,Fractional Ownership: No
Acceptable Financing Cash, Conventional, FHA, Private Financing Available, VA Loan
Listing Terms Cash, Conventional, FHA, Private Financing Available, VA Loan
Read Less

© 2025 Intermountain Multiple Listing Service, Inc. All rights reserved.




