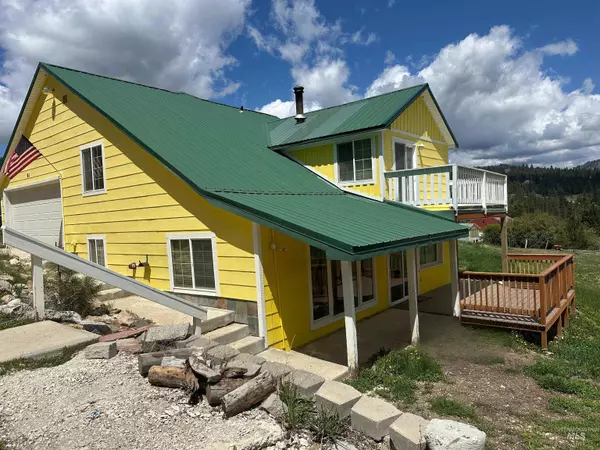For more information regarding the value of a property, please contact us for a free consultation.
61 Clear Creek Dr. Boise, ID 83716
Want to know what your home might be worth? Contact us for a FREE valuation!

Our team is ready to help you sell your home for the highest possible price ASAP
Key Details
Property Type Single Family Home
Sub Type Single Family w/ Acreage
Listing Status Sold
Purchase Type For Sale
Square Footage 1,783 sqft
Price per Sqft $173
Subdivision Clear Creek
MLS Listing ID 98947832
Sold Date 06/16/25
Bedrooms 3
HOA Y/N No
Abv Grd Liv Area 1,783
Year Built 1991
Annual Tax Amount $790
Tax Year 2024
Lot Size 1.240 Acres
Acres 1.24
Property Sub-Type Single Family w/ Acreage
Source IMLS 2
Property Description
Welcome to 61 Clear Creek Drive in Boise County! This charming 3-bedroom, 2-bathroom home offers 1,783 square feet of living space, plus an additional finished bedroom above the spacious 2-car garage (not included in square footage). Situated on 1.24 acres, this property provides breathtaking 360-degree views of the surrounding mountains and lush greenery, making it a perfect peaceful retreat. While the home is in need of TLC, it is well priced to sell as-is, giving you the opportunity to personalize it and make it your own. The property also features shed and ample parking for all your toys, making it ideal for outdoor enthusiasts. Enjoy the tranquility of Clear Creek, a hidden gem just outside of Boise, with the Clear Creek Lodge nearby. Don't miss the chance to own a piece of paradise—schedule a tour today!
Location
State ID
County Boise
Area East Boise County - 1450
Direction Hwy 21/ L. on Grimes Creek/L on Clear Creek/L on Clear Creek Dr.
Rooms
Other Rooms Storage Shed
Primary Bedroom Level Upper
Master Bedroom Upper
Main Level Bedrooms 1
Bedroom 2 Upper
Bedroom 3 Main
Living Room Main
Kitchen Main Main
Interior
Interior Features Bath-Master, Rec/Bonus, Walk-In Closet(s), Pantry
Heating Baseboard, Electric
Cooling Wall/Window Unit(s)
Flooring Carpet, Laminate
Fireplaces Type Wood Burning Stove
Fireplace Yes
Appliance Electric Water Heater, Dishwasher, Disposal, Oven/Range Freestanding, Refrigerator, Washer
Exterior
Garage Spaces 2.0
Community Features Single Family
Roof Type Metal
Porch Covered Patio/Deck
Attached Garage true
Total Parking Spaces 2
Building
Lot Description 1 - 4.99 AC, Garden, Horses, R.V. Parking, Chickens, Rolling Slope
Faces Hwy 21/ L. on Grimes Creek/L on Clear Creek/L on Clear Creek Dr.
Sewer Septic Tank
Water Well
Level or Stories Two
Structure Type Frame
New Construction No
Schools
Elementary Schools Basin
High Schools Basin
School District Basin School District #72
Others
Tax ID RP015010010110
Ownership Fee Simple
Acceptable Financing 203K, Cash, Conventional, FHA, USDA Loan, VA Loan
Listing Terms 203K, Cash, Conventional, FHA, USDA Loan, VA Loan
Read Less

© 2025 Intermountain Multiple Listing Service, Inc. All rights reserved.
GET MORE INFORMATION





