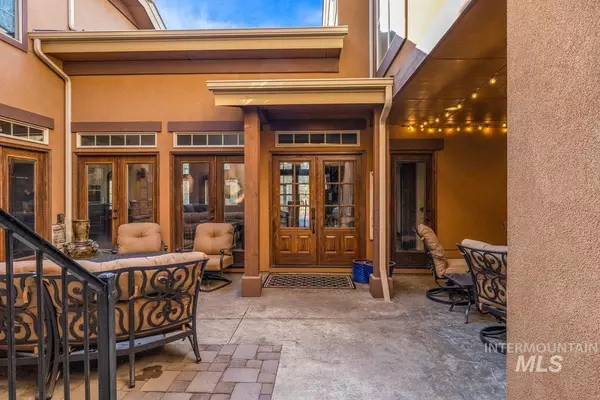For more information regarding the value of a property, please contact us for a free consultation.
9987 W Tributary Ln Garden City, ID 83714
Want to know what your home might be worth? Contact us for a FREE valuation!

Our team is ready to help you sell your home for the highest possible price ASAP
Key Details
Property Type Townhouse
Sub Type Townhouse
Listing Status Sold
Purchase Type For Sale
Square Footage 3,068 sqft
Price per Sqft $358
Subdivision Ulmer Lane Townhome Sub
MLS Listing ID 98872001
Sold Date 06/30/23
Bedrooms 3
HOA Fees $283/qua
HOA Y/N Yes
Abv Grd Liv Area 3,068
Year Built 2008
Annual Tax Amount $5,756
Tax Year 2022
Lot Size 4,791 Sqft
Acres 0.11
Property Sub-Type Townhouse
Source IMLS 2
Property Description
Luxury townhome in the coveted Rivers Bend gated community just steps away from the Greenbelt & Boise River! Offering carefree lock & go living. Enter into your own private gated courtyard that provides an outdoor sanctuary equipped built in BBQ. The unique open floor plan features a custom chefs kitchen with Bosch appliances, double ovens, coffee bar and gorgeous granite countertops. The master suite will not disappoint, enjoy the private screened in patio overlooking the wooded preserve and the bonus space off the walk in closet which makes the perfect work out room or private office space. The spa-like bathroom features marble floors, steam shower and free standing tub. Amazing indoor/outdoor entertainment space with two separate patios. Casita with separate entrance off the main patio with it's own kitchenette and private bathroom.
Location
State ID
County Ada
Community Gated
Area Boise Nw - 0800
Direction West on State, North on Ulmer Lane through gate, West on Tributary
Rooms
Primary Bedroom Level Upper
Master Bedroom Upper
Bedroom 2 Upper
Bedroom 3 Upper
Living Room Main
Kitchen Main Main
Interior
Interior Features Bath-Master, Guest Room, Split Bedroom, Den/Office, Family Room, Great Room, Rec/Bonus, Dual Vanities, Walk-In Closet(s), Breakfast Bar, Pantry, Kitchen Island
Heating Forced Air, Natural Gas
Cooling Central Air
Flooring Hardwood, Tile, Carpet
Fireplaces Number 2
Fireplaces Type Two, Gas
Fireplace Yes
Appliance Gas Water Heater, Dishwasher, Disposal, Double Oven, Microwave, Oven/Range Built-In, Washer, Dryer, Water Softener Owned
Exterior
Garage Spaces 3.0
Community Features Condo/Townhouse
Utilities Available Sewer Connected, Cable Connected, Broadband Internet
Roof Type Composition
Porch Covered Patio/Deck
Attached Garage true
Total Parking Spaces 3
Building
Lot Description Sm Lot 5999 SF, Auto Sprinkler System, Drip Sprinkler System, Full Sprinkler System
Faces West on State, North on Ulmer Lane through gate, West on Tributary
Water City Service
Level or Stories Two
Structure Type Frame, Stone
New Construction No
Schools
Elementary Schools Shadow Hills
High Schools Capital
School District Boise School District #1
Others
Tax ID R8763270640
Ownership Fee Simple
Acceptable Financing Cash, Conventional
Listing Terms Cash, Conventional
Read Less

© 2025 Intermountain Multiple Listing Service, Inc. All rights reserved.
GET MORE INFORMATION





