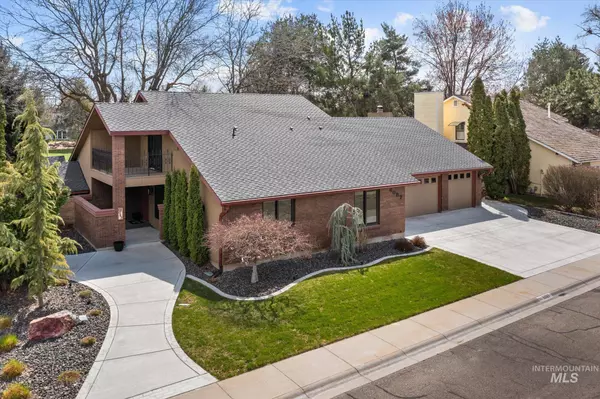For more information regarding the value of a property, please contact us for a free consultation.
6087 W Sterling Lane Garden City, ID 83703
Want to know what your home might be worth? Contact us for a FREE valuation!

Our team is ready to help you sell your home for the highest possible price ASAP
Key Details
Property Type Single Family Home
Sub Type Single Family Residence
Listing Status Sold
Purchase Type For Sale
Square Footage 2,595 sqft
Price per Sqft $284
Subdivision Plantation-Gc
MLS Listing ID 98874542
Sold Date 05/22/23
Bedrooms 4
HOA Fees $46/ann
HOA Y/N Yes
Abv Grd Liv Area 2,595
Year Built 1980
Annual Tax Amount $5,603
Tax Year 2022
Lot Size 10,454 Sqft
Acres 0.24
Property Sub-Type Single Family Residence
Source IMLS 2
Property Description
With just a 7-iron to the green, this well-appointed home backs to the 15th Fairway at The River Club with direct gate access. Enter to mid-century modern charm that includes a step-down living room with gas fireplace & formal dining area with vaulted ceilings & newer Anderson dual-pane windows. Views of the golf course continue into the kitchen & great room where the floor-to-ceiling brick fireplace dominates. Designer quartz countertops & subway tile backsplash complement the open concept layout. Directly outside is your all-season covered patio with fans & lighting. Mature shade trees enhance private backyard atmosphere. At day's end, retire to your main floor primary suite with completely re-designed master bath including dual vanity & oversized walk-in shower. On the second level, the spacious bonus room has its own 3/4 bath & could accommodate a home office. Park your cars & golf cart inside 3-bay garage. You are just steps away from the Greenbelt in this awesome cul de sac location with no thru traffic
Location
State ID
County Ada
Area Boise Nw - 0800
Direction West on State Street, South on Plantation River, West on Sterling Lane, House is on the left hand side
Rooms
Family Room Main
Other Rooms Storage Shed
Primary Bedroom Level Main
Master Bedroom Main
Main Level Bedrooms 3
Bedroom 2 Main
Bedroom 3 Main
Bedroom 4 Upper
Living Room Main
Dining Room Main Main
Kitchen Main Main
Family Room Main
Interior
Interior Features Bath-Master, Dual Vanities, Central Vacuum Plumbed, Breakfast Bar, Pantry
Heating Forced Air, Natural Gas
Cooling Central Air
Flooring Carpet, Vinyl/Laminate Flooring
Fireplaces Number 2
Fireplaces Type Two, Gas
Fireplace Yes
Window Features Skylight(s)
Appliance Gas Water Heater, Dishwasher, Disposal, Microwave, Oven/Range Freestanding, Water Softener Owned
Exterior
Garage Spaces 3.0
Fence Partial, Block/Brick/Stone
Community Features Single Family
Utilities Available Sewer Connected, Broadband Internet
Roof Type Architectural Style
Porch Covered Patio/Deck
Attached Garage true
Total Parking Spaces 3
Building
Lot Description 10000 SF - .49 AC, Golf Course, Sidewalks, Views, Cul-De-Sac, Flood Plain, Auto Sprinkler System, Full Sprinkler System
Faces West on State Street, South on Plantation River, West on Sterling Lane, House is on the left hand side
Foundation Crawl Space
Water City Service
Level or Stories Single w/ Upstairs Bonus Room
Structure Type Brick, Wood Siding
New Construction No
Schools
Elementary Schools Pierce Park
High Schools Capital
School District Boise School District #1
Others
Tax ID R7100400305
Ownership Fee Simple
Acceptable Financing Cash, Conventional
Listing Terms Cash, Conventional
Read Less

© 2025 Intermountain Multiple Listing Service, Inc. All rights reserved.
GET MORE INFORMATION





