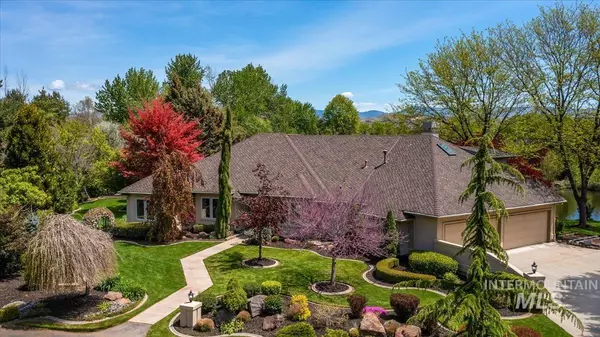For more information regarding the value of a property, please contact us for a free consultation.
5280 N Lakemont Ln Garden City, ID 83714
Want to know what your home might be worth? Contact us for a FREE valuation!

Our team is ready to help you sell your home for the highest possible price ASAP
Key Details
Property Type Single Family Home
Sub Type Single Family Residence
Listing Status Sold
Purchase Type For Sale
Square Footage 3,302 sqft
Price per Sqft $454
Subdivision Woods At Rvrsid
MLS Listing ID 98843162
Sold Date 07/18/22
Bedrooms 4
HOA Fees $115/qua
HOA Y/N Yes
Abv Grd Liv Area 3,302
Year Built 1993
Annual Tax Amount $7,832
Tax Year 2021
Lot Size 0.370 Acres
Acres 0.37
Property Sub-Type Single Family Residence
Source IMLS 2
Property Description
Private oasis surrounded by over 300' of private pond behind a gate in ‘The Woods' at Riverside. Enjoy views from every room with windows showcasing the bubbling pond adding to the ambiance inside and out. Entertainers dream featuring a gourmet kitchen with premier built-in appliances, generous cabinetry with custom pull-outs, island with prep sink, specialty granite and island seating. Kitchen opens to great room with 20+' vaulted ceilings and built-in pellet fireplace. Master suite features heated tile floors, tile walk-in shower, oversized closet, gas fireplace and opens to the covered patio to waterfront views. Upstairs 4th bedroom can be used as bonus room with private deck overlooking pond. Expansive covered patio with outdoor kitchen is perfect for relaxing and taking in the views. Short distance from the greenbelt for walks and Boise River for casting your line.
Location
State ID
County Ada
Community Gated
Area Boise Nw - 0800
Direction From Glenwood and State St, S on Glenwood, W on Riverside, N or Lakemont
Rooms
Primary Bedroom Level Main
Master Bedroom Main
Main Level Bedrooms 3
Bedroom 2 Main
Bedroom 3 Main
Bedroom 4 Upper
Living Room Main
Dining Room Main Main
Kitchen Main Main
Interior
Interior Features Bath-Master, Dual Vanities, Walk-In Closet(s), Pantry, Kitchen Island
Heating Forced Air, Natural Gas
Cooling Central Air
Flooring Hardwood, Tile, Vinyl/Laminate Flooring
Fireplaces Number 2
Fireplaces Type Two, Gas, Pellet Stove
Fireplace Yes
Window Features Skylight(s)
Appliance Gas Water Heater, Dishwasher, Disposal, Double Oven, Microwave, Oven/Range Built-In, Refrigerator, Water Softener Owned
Exterior
Garage Spaces 4.0
Community Features Single Family
Utilities Available Sewer Connected, Cable Connected
Waterfront Description Waterfront
Roof Type Composition, Architectural Style
Street Surface Paved
Porch Covered Patio/Deck
Attached Garage true
Total Parking Spaces 4
Building
Lot Description 10000 SF - .49 AC, Garden, Views, Cul-De-Sac, Auto Sprinkler System, Full Sprinkler System
Faces From Glenwood and State St, S on Glenwood, W on Riverside, N or Lakemont
Foundation Crawl Space
Water City Service
Level or Stories Two
Structure Type Frame, Stucco
New Construction No
Schools
Elementary Schools Shadow Hills
High Schools Capital
School District Boise School District #1
Others
Tax ID R9529190320
Ownership Fee Simple
Acceptable Financing Cash, Conventional, VA Loan
Listing Terms Cash, Conventional, VA Loan
Read Less

© 2025 Intermountain Multiple Listing Service, Inc. All rights reserved.
GET MORE INFORMATION





